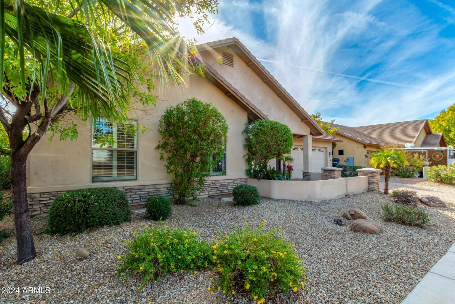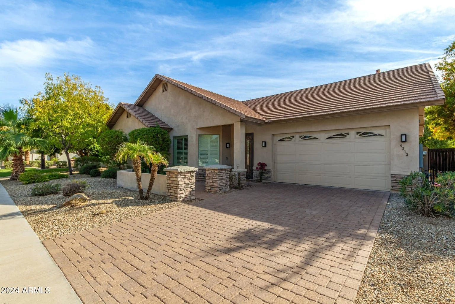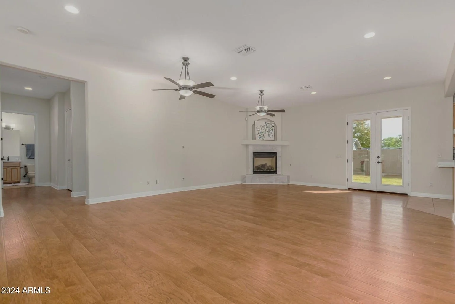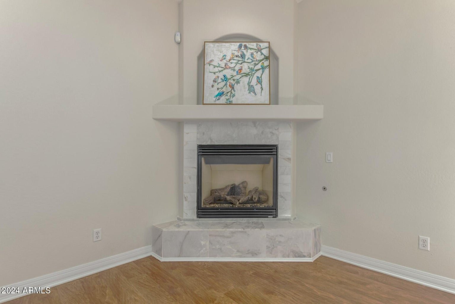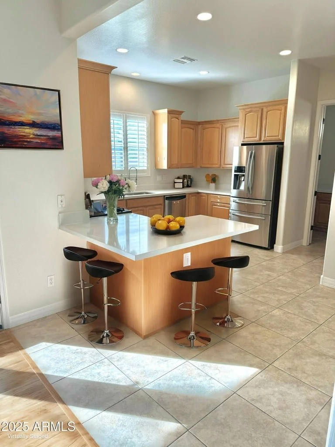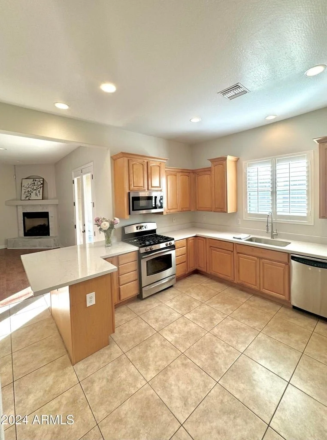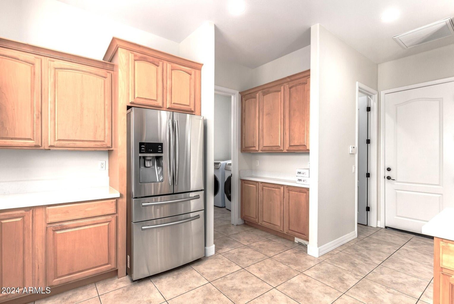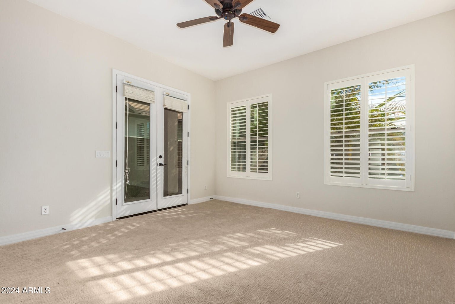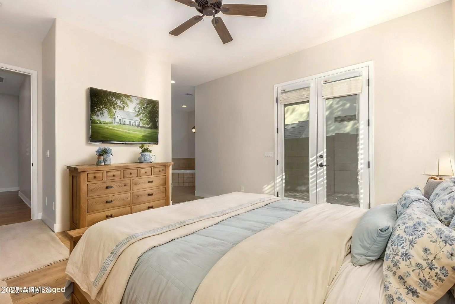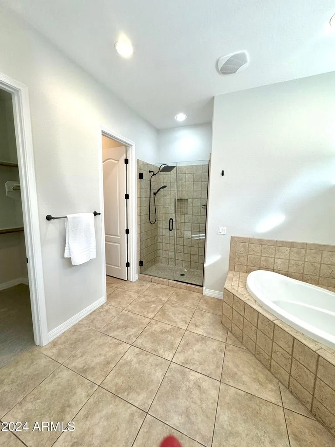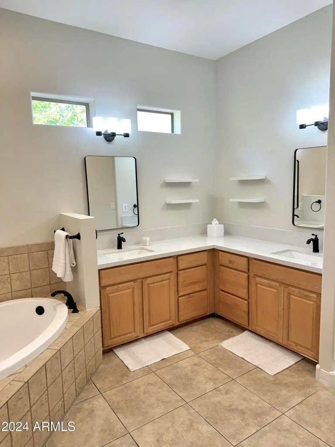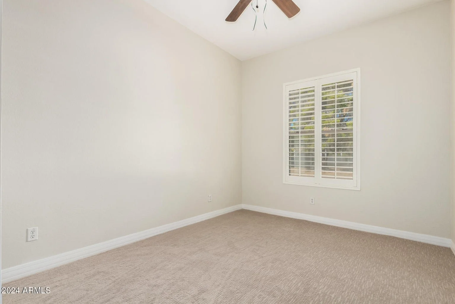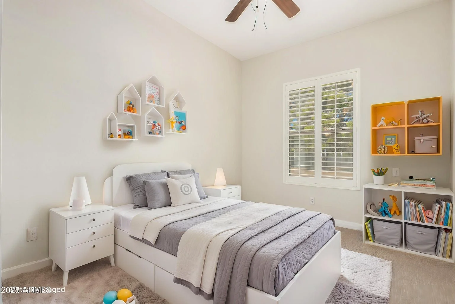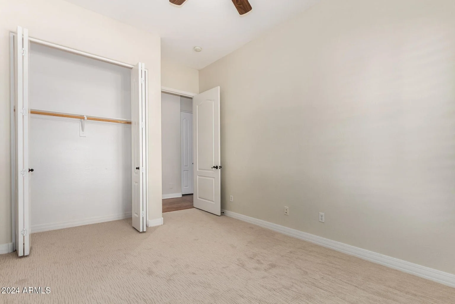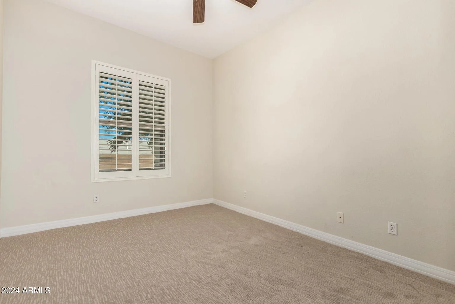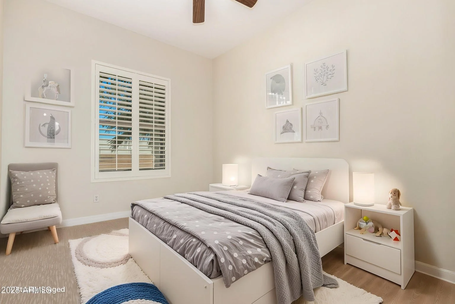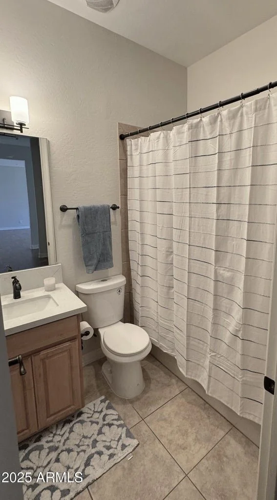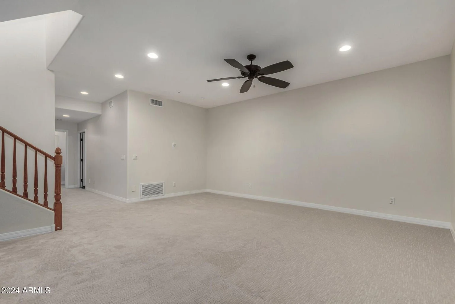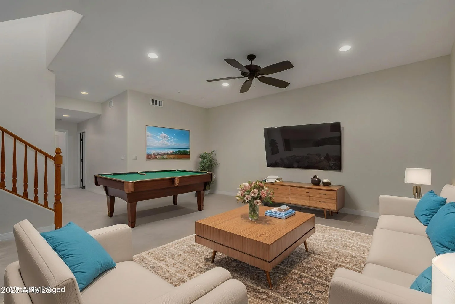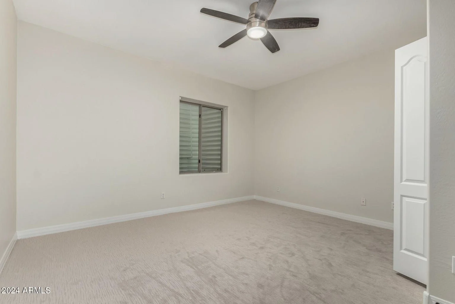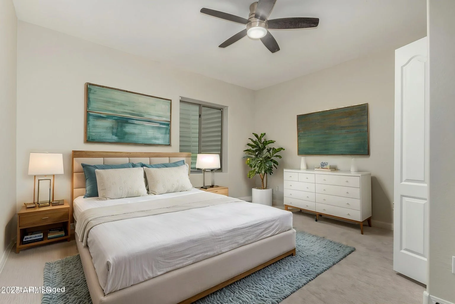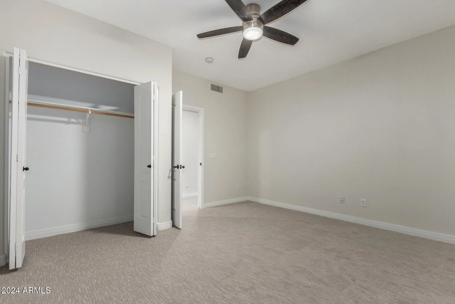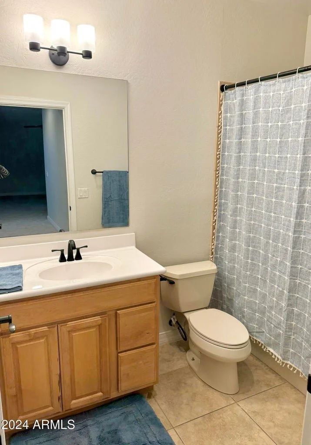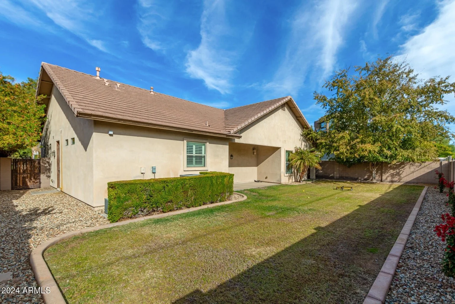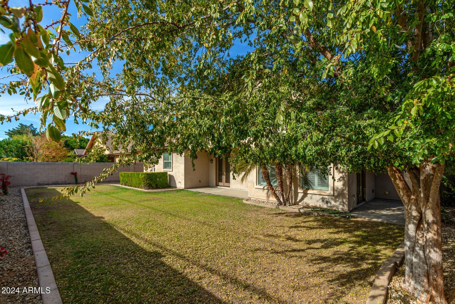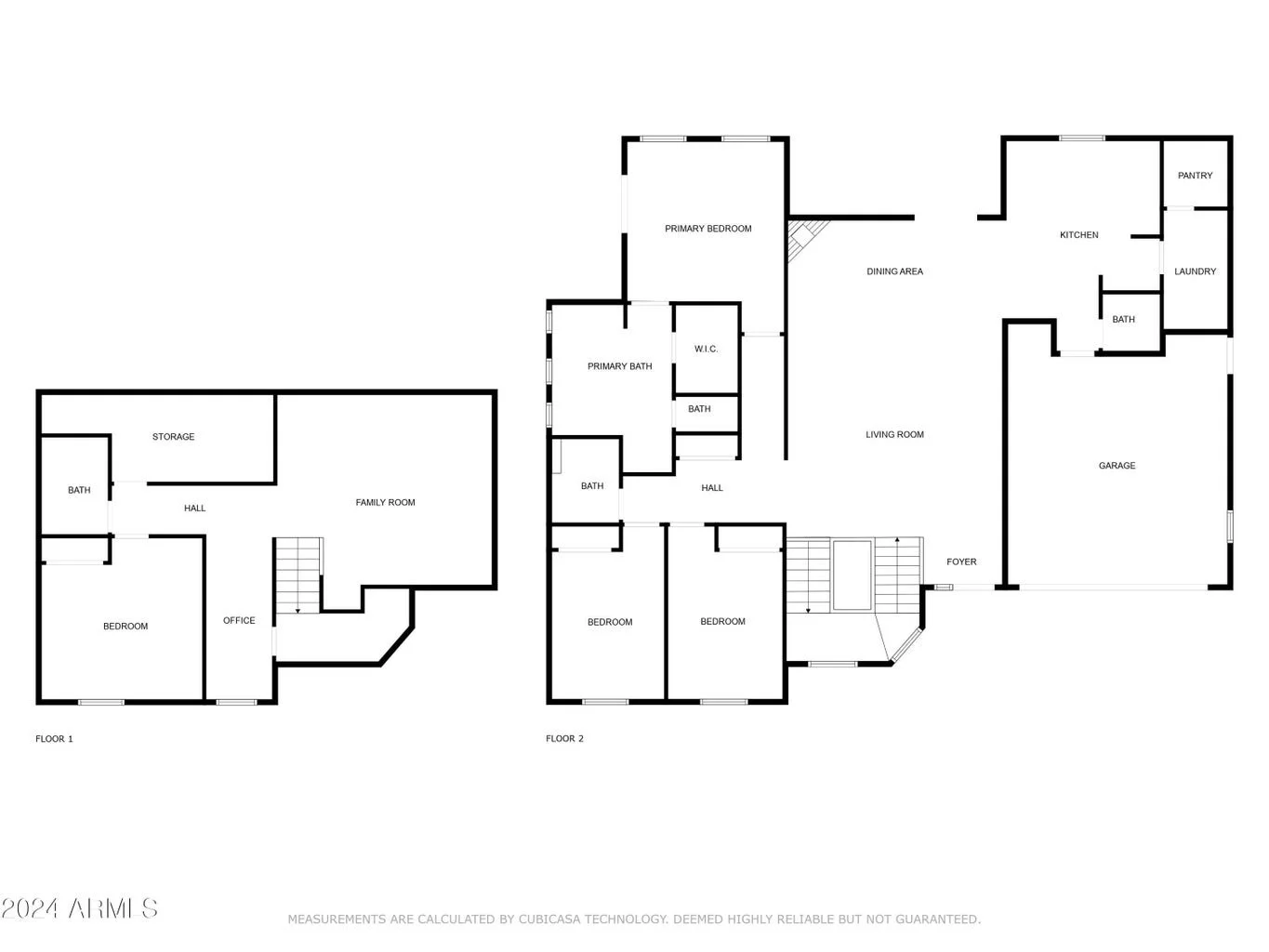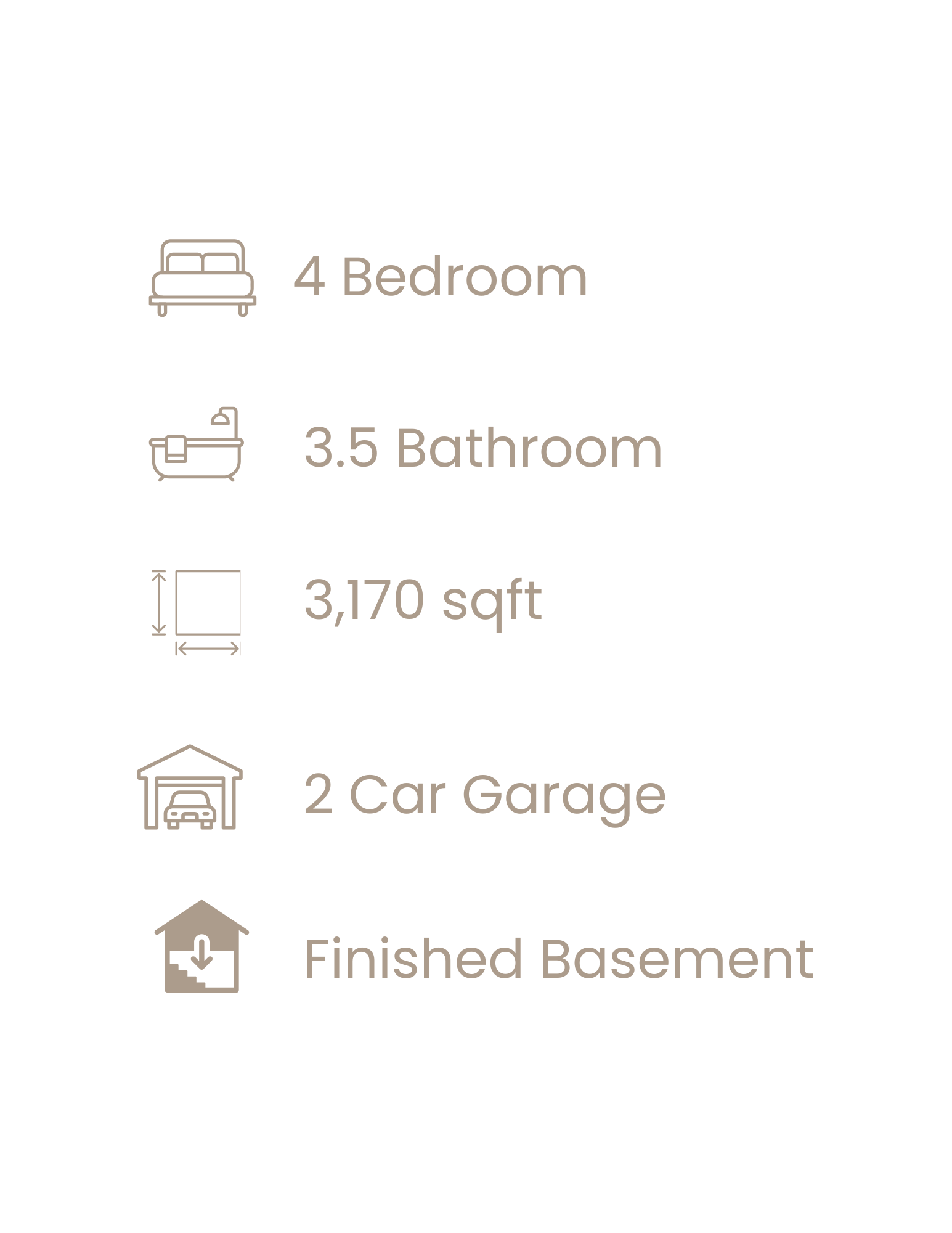4213 E Edgemont Ave, Phoenix, AZ 85008
This rare 3,170 sq ft custom basement home in sought-after Lower Arcadia offers stylish living and incredible value. Fully remodeled in December 2024, it features 4 bedrooms, 3.5 baths, a finished basement, and two spacious living areas—perfect for entertaining or multi-generational living.
The heart of the home is the updated kitchen with new quartz counters, a walk-in pantry, and stainless steel appliances. Enjoy a marble fireplace and a luxurious split master suite with spa-style bath and walk-in closet.
Situated on a 7,173 sq ft lot with no HOA, this home also includes a two-car garage, dual-pane windows, 9+ ft ceilings, and a private backyard with covered patio and grass area. Located minutes from Arcadia hot spots, Camelback Mountain, and Sky Harbor.
Don’t miss this rare move-in ready home in one of Phoenix’s most desirable neighborhoods.
Features + Amenities
Basic Details
Beds/Baths: 4 / 3.5
Bedrooms Plus: 5
Approx SqFt: 3,170 (Assessor)
Price/SqFt: $346.69
Year Built: 2006
Flood Zone: No
Pool: None
Encoded Features: 43.5XO2G2S
Exterior Stories: 1
# of Interior Levels: 2
Dwelling Type: Single Family Residence
Dwelling Styles: Detached
Schools
Elementary School District: Balsz Elementary District
Elementary School: Balsz Online Academy (B.O.A.)
Junior High School: Pat Tillman Middle School
High School District: Phoenix Union High School District
High School: Camelback High School
Features
Garage Spaces: 2
Carport Spaces: 0
Total Covered Spaces: 2
Slab Parking Spaces: 2
Road Responsibility: City Maintained Road
Pool Features: No Pool
Spa: None
Horses: N
Fireplace Features: 1 Fireplace; Gas Fireplace
Property Description: North/South Exposure
Landscaping: Desert Front; Grass Back; Yard Watering Systems (Front & Back)
Exterior Features: Covered Patio(s); Patio; Private Yard(s)/Courtyard(s)
Interior Features: 9+ Flat Ceilings; Central Vacuum
Additional Property Use: None
Flooring: Carpet; Laminate; Tile
Windows: Dual Pane
Room Details
Kitchen Features: Range/Oven Gas; Dishwasher; Built-in Microwave; Refrigerator; Pantry; Walk-in Pantry
Master Bathroom: Full Bath Master Bedroom; Separate Shower & Tub; Double Sinks; Private Toilet Room
Master Bedroom: Split
Additional Bedroom: Other Bedroom Split; Separate Bedroom Exit; Master Bedroom Walk-in Closet
Laundry: Washer Included; Dryer Included; Inside
Dining Area: Breakfast Bar; Dining in Living/Great Room
Basement Y/N: Yes
Basement Description: Finished; Full
Separate Den/Office Y/N: No
Other Rooms: Bonus/Game Room
Items Updated: Heating/Cooling Year Updated: 2022; Partial Updates
Construction & Utilities
Architecture: Ranch
Construction Finish: Painted; Stucco
Construction: Wood Frame
Roofing: Tile
Fencing: Block
Cooling: Central Air
Heating: Natural Gas
Utilities: SRP; SW Gas
Water Source: City Water
Sewer: Sewer - Public
Services: City Services
County, Tax, and Financing
County Code: Maricopa
Legal Description (Abbrev): LOT 3 CASAS DE RANCHO VENTURA MCR 075827
Assessor Number (AN): 126-02-088
Lot Number: 3
Town-Range-Section: 2N-4E-31
Taxes/Year: $4,316 / 2024
Ownership: Fee Simple
Co-Ownership Agreement Y/N: No
New Financing: Cash; VA; Conventional
Existing 1st Loan: Treat as Free & Clear
Disclosures: Agency Disclosure Required
Possession: Close of Escrow
Lot & Location
Approx Lot SqFt: 7,173 (County Assessor)
Approx Lot Acres: 0.165
Subdivision: Rancho Ventura
Tax Municipality: Phoenix
Marketing Name: Casas De Rancho Ventura
Builder Name: Custom - Quantum
Hunn Block: 2900 N
Cross Streets: 44th St & Thomas
Directions: From Indian School, south on 44th St. West on Thomas to 42nd St. South on 42nd Street and East on Edgemont Ave.

